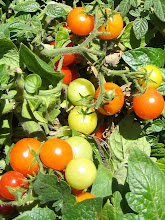After being at my inner north home in Northcote for six months, and the next growing season is looming, now is a great time to start designing the garden.
 |
| View of backyard from back door |
I invited the
Permaculture Inner North members over for a permaculture design exercise. Today we observed the area and I explained how the household uses the space or may use it in the future. We then all have the task of designing two designs: one for if they went wild on their permaculture design, the other meeting the client brief.
The client brief included who in the household had time and interest in the garden, who cooked at home and how frequently and what their food preferences were. It also included that the house was a rental, so the amount of permanent features and money spent on the land would be limited. I am also interested in beekeeping.
 |
| Soil sample in water: some sand but mainly suspended clay |
Some of the elements we observed: sun path, soil type, weeds, existing infrastructure, human habit paths, human eating habits, existing 25 fruit trees in pots, block and verandah dimensions, hard surfaces and water collection points.
 |
| Soil dig: building sand (red) and clay |
We will all meet in a few weeks to compare and discuss our designs. Shortly after, I'll implement a permaculture design in time for spring.
 |
| Backyard from back gate |







